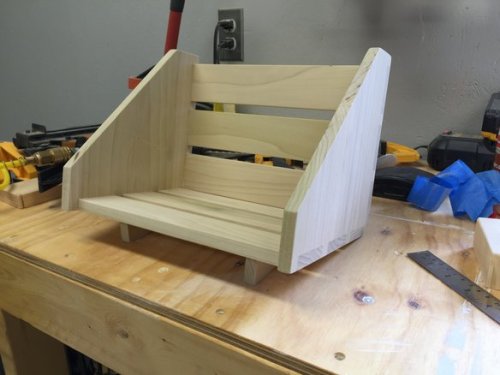Like many hipsters, I’m not just a computer programmer who practices woodworking on the weekends, maintains an excellent beard, and spends far too much money on craft beer. I also collect records, and my original record storage solution has recently overflowed into a pile of records that are sitting on top of my record player. It’s time for something new.
To accommodate my collection, I decided to build three boxes. Two with inner dimensions of 13″ cubed, and one with inner dimensions of 13″ x 13″ x 18.5″. The larger crate is about 1.5x wider than the smaller crates, and was intended to stack on top of the two smaller ones, which would sit side by side.
To make the crates visually interesting, I decided to make the ends like picture frames, with a different colour panel inserted into them to break up the negative space.

Cutting the frame edges to length. I chose 13″ as my inside dimension, because it would allow the boxes to accommodate even my largest box set records.
The frames were made from some rough poplar that I got from a tree that my dad cut down some time ago. The poplar was rough sawn when I got it, so I jointed it, planed it, and cut it down into 13″ x 1.5″ x 1.5″ strips that would form the frame edges.

The jig is made of some 1/2″ plywood and is glued and tacked together. In retrospect, it should probably be longer, to prevent it from tipping forward or backward as it is pushed.
With the edges cut to size, I used a simple jig that rides on top of my table saw fence to cut the mortises on one end of each strip. This jig allowed me to clamp the piece vertically, so that I could push it through the saw without fear of it rotating, and without getting my hand anywhere near the blade. It’s basically a super-cheap homemade version of a tenoning jig.
I cut a tenon on the other end of each edge using a simple crosscut sled with a stop block and a dado blade. To make sure that the joints fit together tightly, I started the dado blade lower than necessary and snuck up on the perfect width for the tenon. Just to cover my ass, I cut one extra edge for testing so that I didn’t have to fear ruining one of my production pieces.
With all of the joinery complete, I assembled the frames with some carpenter’s glue. One nice aspect of assembling a frame with mortise and tenon joints instead of mitred corners is that it’s dead simple to get the frames square. As long as the joinery is square, once the frames are clamped together, there is very little adjustment needed to ensure that each of the interior angles is 90 degrees.
Once the glue dried, I used a chamfer bit at the router table to soften the outside edges of the frames. I could have used a round-over bit here, but I wanted to leave the hard lines on the work, because they are meant to look sort of industrial and heavy, and I thought that soft edges would ruin that look.
Next, I used a rabbeting bit to cut a 1/4″ square rabbet along the inside rear of each frame. This is where the insert will sit, similar to the glass in an actual picture frame. If I were doing this again, I think I would have cut this rabbet at the table saw. The router made a real mess out of some of these cuts, chipping and tearing the wood away from the finished edge.
I asked a woodworker friend about it, and he told me that the cause might actually be the variety of the wood that I was using. He said that there are some varieties of ash that are often mistaken for poplar, and that they have a tendency to chip and tear. I guess that’s a risk that you take when using free lumber.
With my frames complete, it was time to build the panels that were to sit inside of them. I picked up some cheap knotty pine wainscotting from my local Home Depot, cut the pieces to a 10.5″ length, glued them into panels, and then cut the panels to their final size. I used a dado blade to cut a 1/4″ rabbet around the outside edge of each panel, which will correspond to the rabbet that I cut into the frames, giving me two flat surfaces to glue together.
Now that I had all of the pieces assembled for the ends of my crates, I needed some way to tie them together. I bought some 1″ x 8″ x 6′ clear poplar boards and cut them down into strips 1.5″ wide and 1/4″ thick. The two smaller boxes required 42 strips cut 14.5″ long, while the bigger box required 21 strips cut 19.5″ long.
I used carpenter’s glue and 3/4″ brad nails to tack seven strips to three sides of each set of frames. This was easy enough, albeit time consuming, once I figured out how to jig my frames up to keep them square to one another during assembly.
After a thorough sanding, I stained each of the boxes a deep red, and then glued the wainscoting panels into the frames. A coat of spray-on fast drying polyurethane will protect the boxes from incidental bumps and scratches.
After letting the finish cure for a day, I brought the boxes inside and re-organized my collection. They look great, and leave me plenty of space to fill up with even more records.
Stay tuned for the inevitable follow-up project, wherein a I build even more storage space for the records I will definitely buy over the next year or so.

































































































































